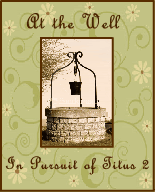Since receiving a *subtle* hint that I haven't shared the rest of our home yet, I'd thought I'd get on with that (thanks Donna!). Actually, I was planning on this being my next post, just so you know:) But anyway...this still won't be all of the tour just yet. I'll still have Noah's room to share (I have a few last pictures to frame/hang) as well as the outside (about 1/2 re-landscaped at this point). So on to today's tour!
I suppose you could call this space a hall/office room. It is right off of our kitchen and is basically the center of the whole house...all of the other rooms in the house branch off of it.

And again, it houses our desk/office area. Obviously these pictures have been sitting on file for a while...the calendar is set to June:)

Anyway..I know its not much of an office, but it works for us!
-------------------
Now, on to the kitchen!! I chose a general color scheme of white/cream, black, butter yellow, and a little bit of lime green...did that last color throw you off!? I promise its pretty:)
This is my very favorite thing in our whole house! I have seen many homes with plates hung on the walls, and I knew I wanted this for the wall behind our dining room table. I LOVE it:)

All of these plates and platters were nice and cheap TJMaxx steals:) The center platter was most expensive at about $7 I think? And I loved the fact that I could take up the whole aisle figuring out the configuration, and didn't get one dirty look from other shoppers for taking up the space! I even got some in-store compliments:)
Here is the dining area..I love the beadboard that is throughout the kitchen, bath, and hall/office room.

One side of the counters..this is next to the dining area.
..and the whole counter top area. I know the kitchen is really short on counter space....which is okay for just Jimmy and myself. It matches the rest of our house...little:)

These cabinets serve as our pantry as well as for more general kitchen storage. And I love the little display areas on the cabinet edges too!

And that's another tassel I made that is hanging on that cabinet, in case you couldn't tell. I don't have a picture of it up close, though.
I promise that it won't take me so long to share the final portion of our home with you next time! I hope you've enjoyed taking a peek! I know it may not be much, and certainly isn't grand by any stretch of the imagination, but we love it:)













4 comments:
Your home is beautiful, Lauren :)
I LOVE your office, and the desk is fantastic! Your kitchen colors are great! Love your plate display too!
You are making a beautiful for you and your family! Enjoy it...and all the years of happiness it will bring.
Have a beautiful week,
hugs-Kath
Lauren,
I love it! I love the kitchen colors and I have been dieing to see that wall of plates! I think you have done such a wonderful job decorating your home. I love all the charcter it has and the little nooks. Sorry I was just dieing to see your new home. I will be glad when I can share pictures of my next home. Thank you again for sharing!
Donna
Your new Home Sweet Home is coming along nicely, Lauren. It's so warm, inviting, and sweet. Thanks for the peek inside.
I look forward to the next installment...
I LOVE the plates! So cool- and so cheap!!! Nice job!
Post a Comment